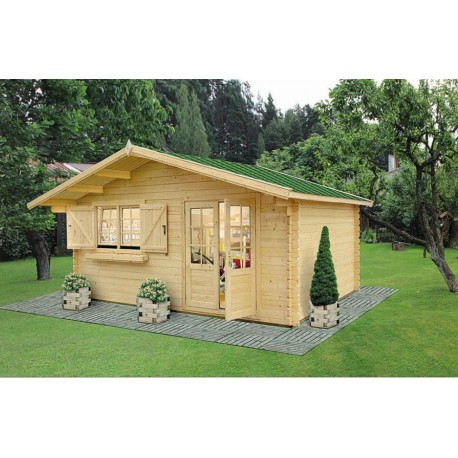No products
Product successfully added to your shopping cart
There are 0 items in your cart. There is 1 item in your cart.
Log Cabin Lancashire (4,5 x 4 m, 34 mm)
New
Size: 4,5 x 4 m (4460 x 3980 mm)
Wall: 34 mm
100 Items
Data sheet
| Size | 4,5 x 4 m |
| Wall | 34 mm |
| Material | Spruce |
| Door | Double, half glazed, double glass, esy to install and comes with all hardware. Width 1,42 m., height, 1,90 m. |
| Windows | Double window, tilt and turn opening options, double glass. Width 1,36 m, height 0,94 m. |
| Roof | 18 mm roof boards, fascia boards and bitumen felt covering (thikness 3,6 mm). Roof area 24,2 m2 |
| Floor | - |
| Other | Anti storm system reinforced with metal rods. |
More info
Advanced and Spacious Log Cabin Lancashire
The 4,5 x 4 m Log Cabin is a traditional garden building made from high quality Nordic spruce and styled with classic looks. This log cabin has a large roof that protects building from the rain and also provides shade in hot weather. This log cabin made from 34 mm tongue, and groove timber and anti-storm system reinforced with metal rods make this building very strong and durable.
4,5 x 4 m Log cabin is very spacious and it could be used for a broad spectrum of reasons. Log cabin Lancashire has double doors and double windows on its front. It is very easy to install doors and they come with all hardware. Doors width 1,42 m., height, 1,90 m. This building has a double window with tilt and turns opening options and double glass. Windows width 1,36 m, height 0,94 m. Pair of shutters and flower box. The doors and windows are glazed with double glass. The glass glazing gives this building a traditional look and also lets light flood into this building. Each window and door comes with an insulating rubber gasket. The roof made from 18 mm roof boards, fascia boards and bitumen felt covering (thickness 3,6 mm). Roof area 24,2 m2. Standard option has floorboards and treated joints for the foundation. Also, it is possible to order 18 mm floorboards. This log cabin could be a great place for extra space, and all family could use it during weekends, holidays or any other time. It could be used as a spacious office or home gym.
Installation
We are now offering an installation service on selected products which includes our installation team delivering, unpacking and assembling the product ensuring that it fitted correctly and safely. Specialists will coordinate installation day with customer before arrival. Choose installation when ordering log cabin in product page. After the order is complete, we will contact you and will coordinate installation date with you. A flat concrete or paved base suitable for the size of the building must be laid ready prior installation. Minimum foundation size 4,26 x 3,78 m. Please check our installation page to find out if we provide installation in your location.
Delivery
Please check our delivery page for more information.










 Total Rating
Total Rating
